7242 Sunnyside Place, Rancho Cucamonga, CA 91739
-
Listed Price :
$1,200,000
-
Beds :
4
-
Baths :
4
-
Property Size :
2,911 sqft
-
Year Built :
2012
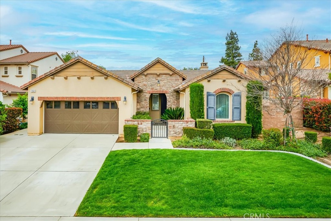
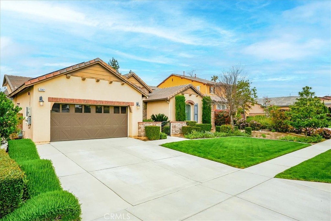
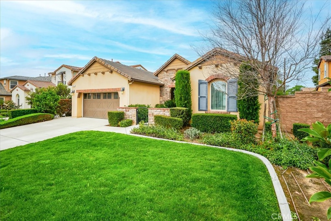
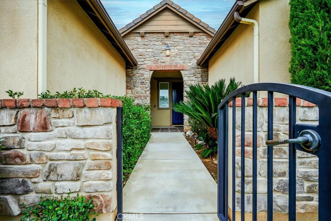
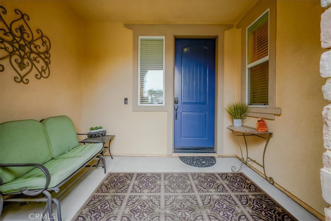
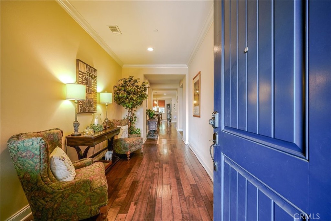
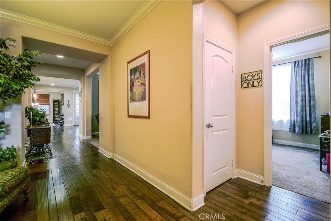
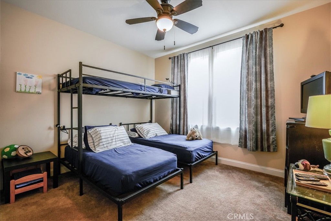
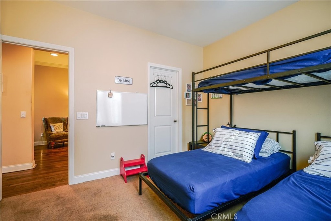
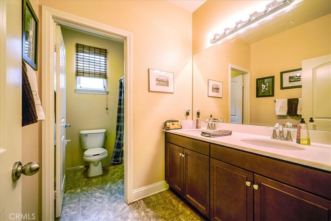
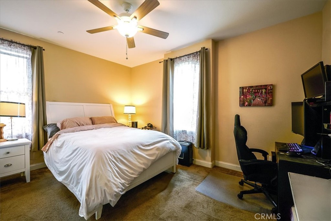
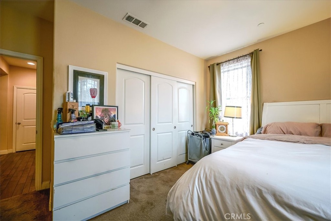
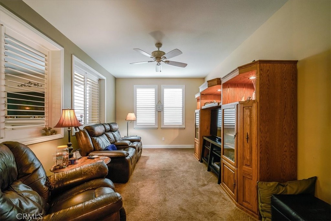
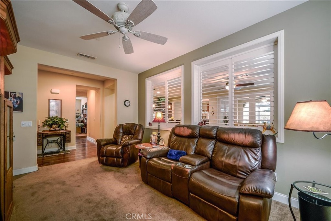
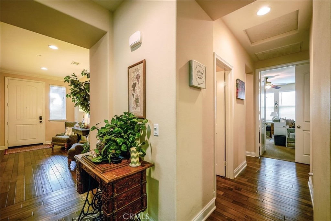
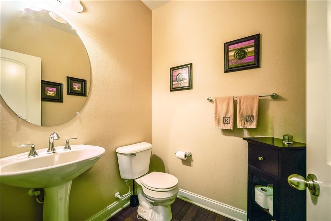
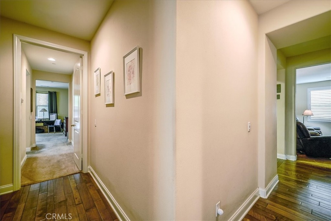
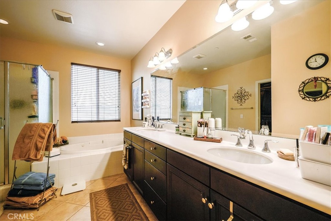
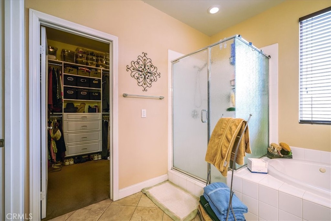
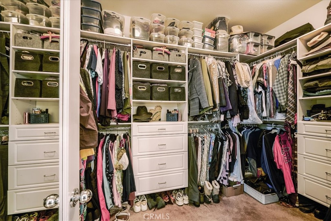
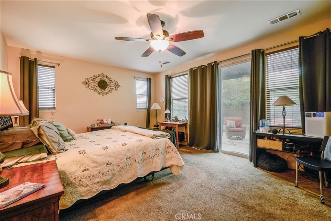
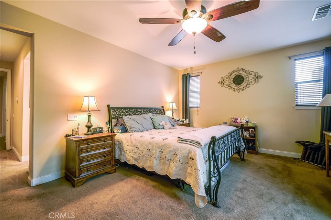
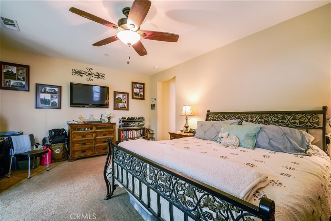
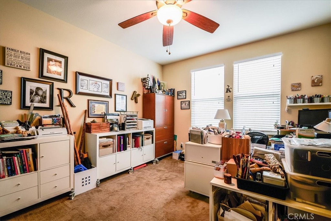
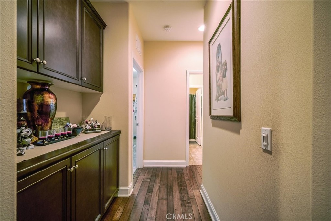
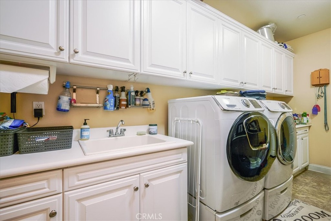
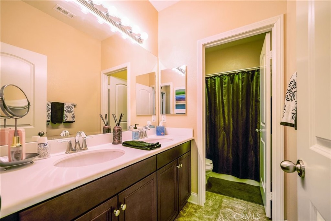
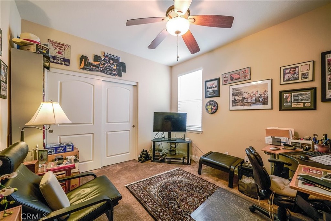
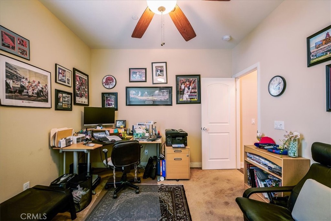
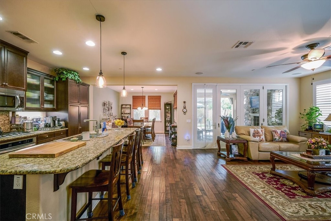
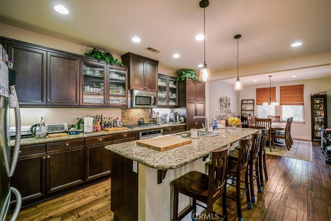
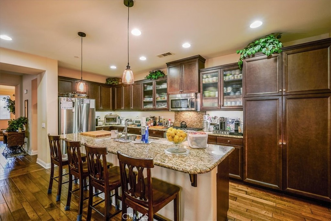
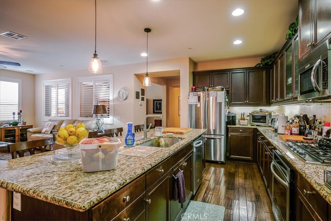
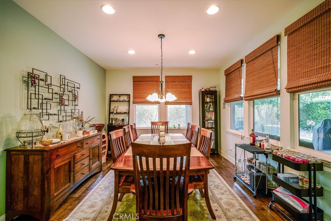
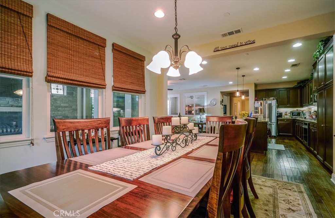
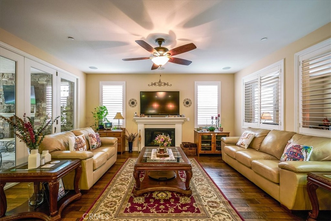
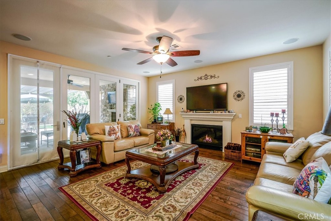
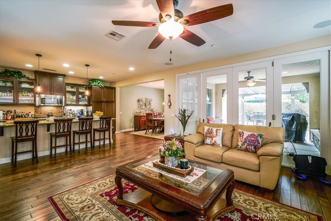
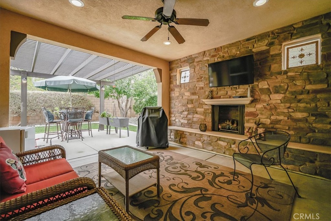
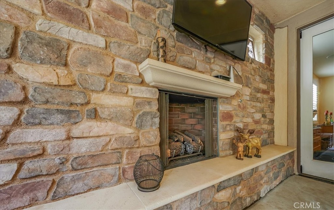
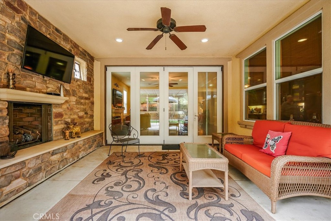
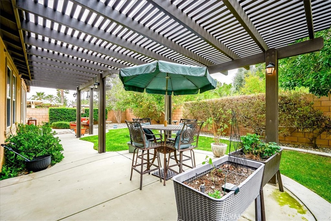
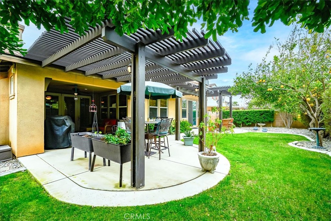
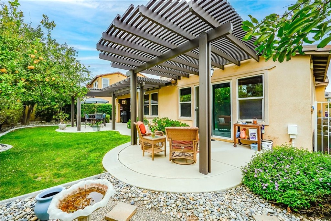
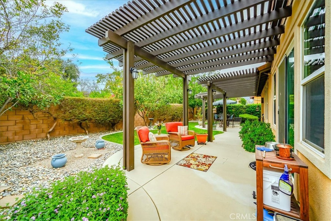
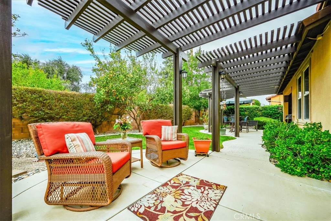
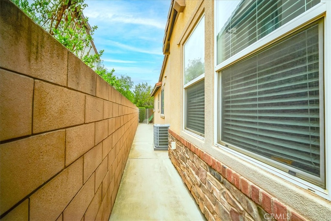
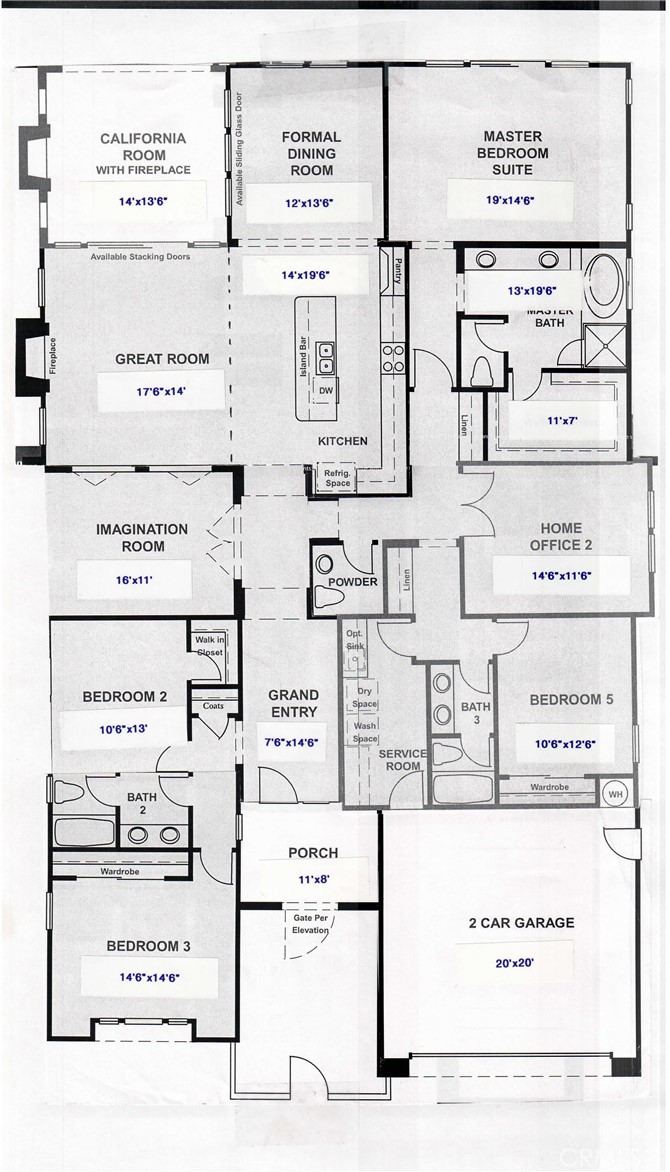
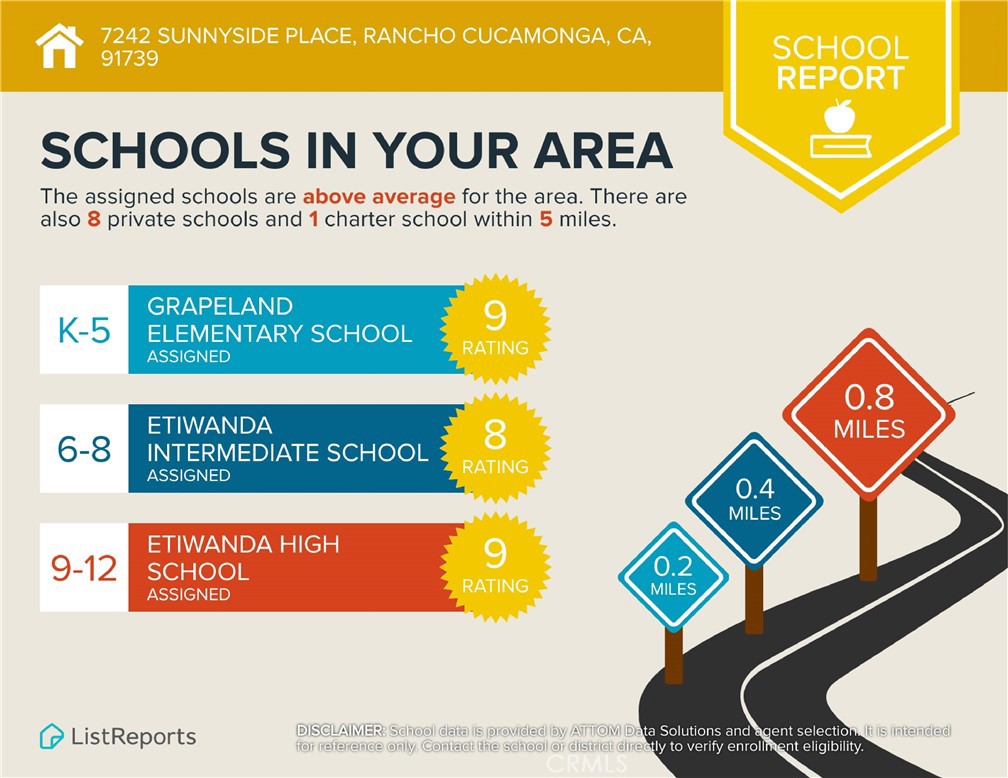
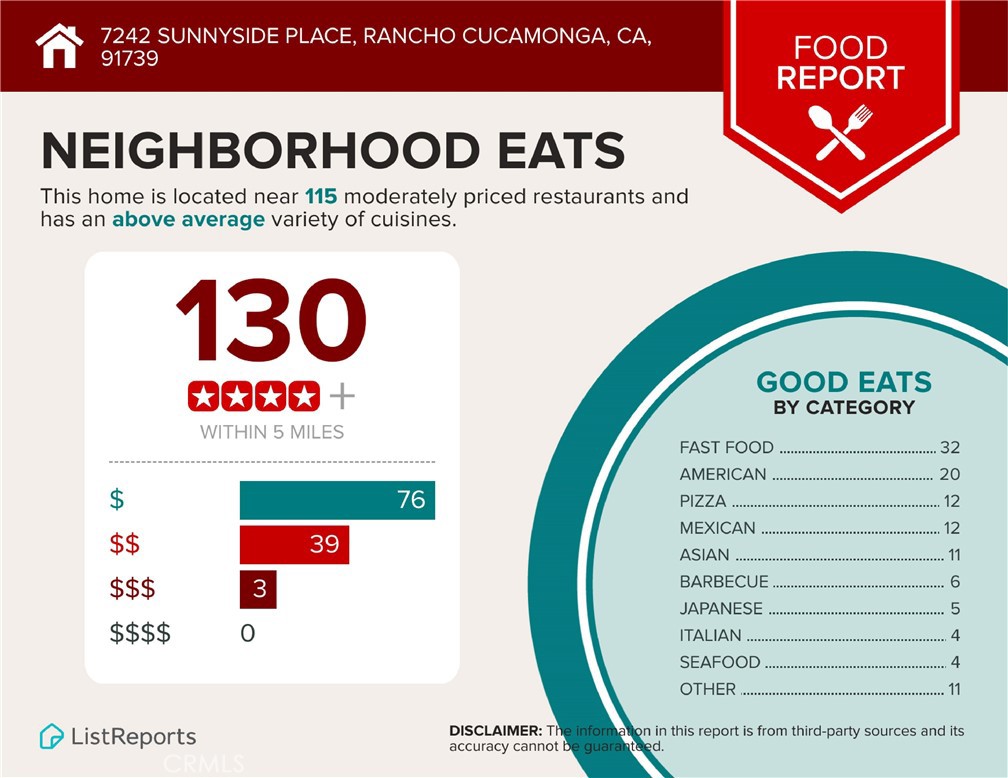
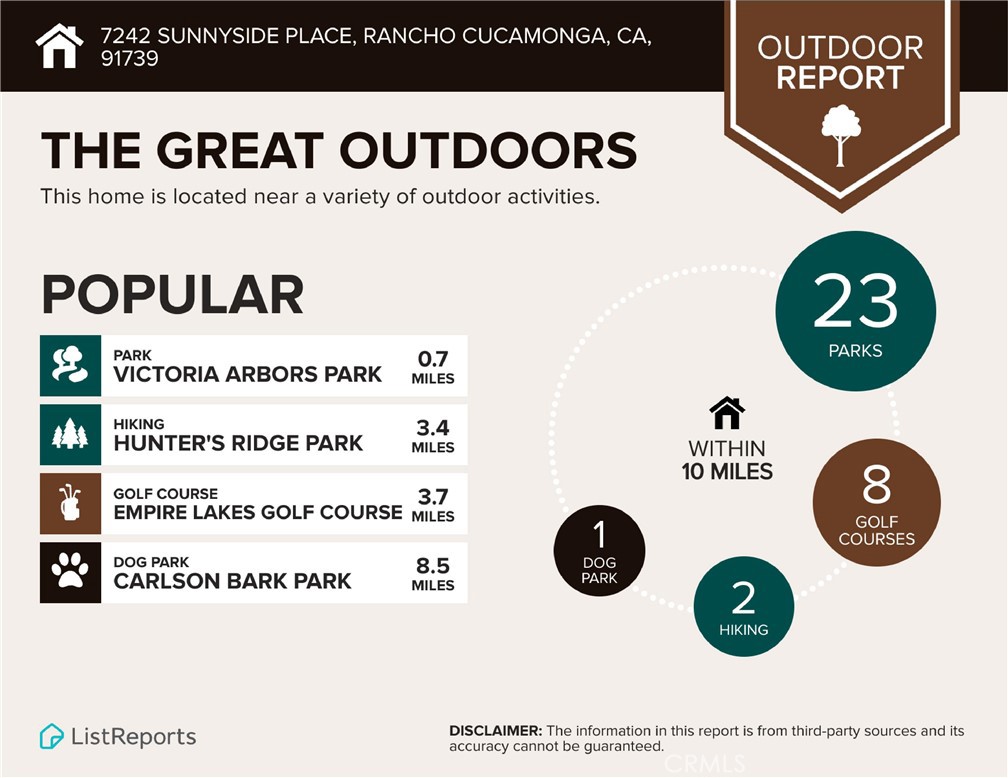
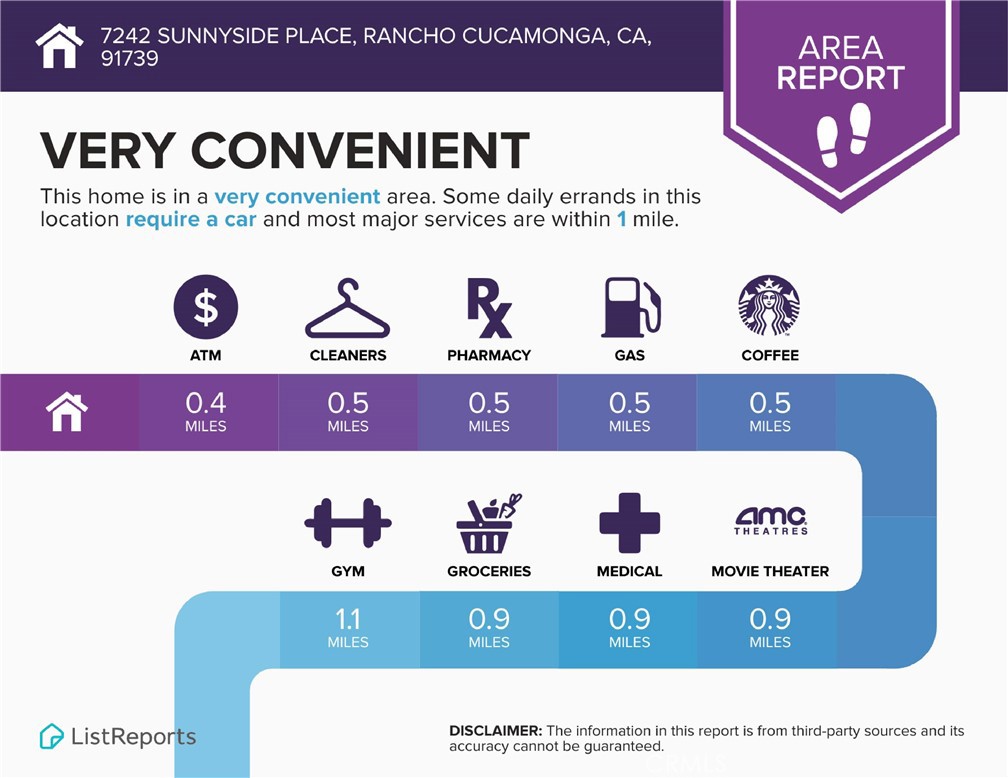
Property Description
**Gorgeous 4-Bedroom, 3.5-Bathroom ONE STORY Home with Luxury Upgrades**
Nestled in a sought-after neighborhood, this meticulously designed 4-bedroom, 3.5-bathroom home spans 2,911 square feet of exquisite living space. Perfect for everyone, this home offers the ideal balance of elegance and functionality.
Upon entering, you’ll be welcomed into the luxurious entry with soaring ceilings, crown molding and hardwood floors. Split floor plan with 2 bedrooms and full bathroom on one side, for extra privacy. Next you will enter the family/den room with plantation shutters for dividing the living room area with soaring high ceilings and gleaming hardwood floors. The living room, complete with a fireplace and surround sound creates a perfect spot for relaxation. Adjacent, a formal dining room provides an elegant setting for dinner parties and special occasions.
The gourmet kitchen is a chef's dream, featuring a spacious island with a bar for casual dining, granite countertops, high-end appliances, and ample cabinetry, including custom glass cabinets. It flows effortlessly into the family room, offering an open layout that is ideal for both daily living and entertaining. Close to Victoria Gardens Mall, walking & biking trails, public transportation, grocery stores, etc.
For added flexibility, a dedicated office and 2 more additional bedrooms, including primary suite, provide quiet spaces for work or relaxation, making this home suitable for a variety of needs. Indoor laundry room with sink and counters. Zone A/C and Heating throughout. Ethernet in 5 rooms, plus extra interior insulation, oversized baseboards, ceiling fans, PAID OFF SOLAR!
Step through the glass bi-fold doors into the impressive California Room, where you’ll find a beautiful outdoor fireplace—perfect for year-round enjoyment and entertaining. Additional Alumawood patio covers and outdoor lighting outlets on exterior of home.
The luxurious primary suite offers a private retreat, with a spa-like en-suite bathroom featuring dual vanities, a soaking tub, and a separate shower. Three additional generously sized bedrooms and 2.5 bathrooms ensure ample space and privacy for all.
**Don’t miss the chance to make this dream home yours!**
Interior Features
| Laundry Information |
| Location(s) |
Inside, Laundry Room |
| Kitchen Information |
| Features |
Granite Counters, Kitchen Island, Kitchen/Family Room Combo, Self-closing Cabinet Doors, Self-closing Drawers |
| Bedroom Information |
| Features |
Bedroom on Main Level, All Bedrooms Down |
| Bedrooms |
4 |
| Bathroom Information |
| Features |
Bathroom Exhaust Fan, Bathtub, Dual Sinks, Full Bath on Main Level, Jetted Tub |
| Bathrooms |
4 |
| Flooring Information |
| Material |
Carpet, Wood |
| Interior Information |
| Features |
Breakfast Bar, Block Walls, Ceiling Fan(s), Crown Molding, Separate/Formal Dining Room, Granite Counters, High Ceilings, In-Law Floorplan, Open Floorplan, Recessed Lighting, Wired for Data, Wired for Sound, All Bedrooms Down, Bedroom on Main Level, Main Level Primary, Walk-In Closet(s) |
| Cooling Type |
Central Air, Zoned |
| Heating Type |
Central, Fireplace(s), Natural Gas, Solar, Zoned |
Listing Information
| Address |
7242 Sunnyside Place |
| City |
Rancho Cucamonga |
| State |
CA |
| Zip |
91739 |
| County |
San Bernardino |
| Listing Agent |
Amy Baker DRE #01020784 |
| Courtesy Of |
REALTY ONE GROUP WEST |
| List Price |
$1,200,000 |
| Status |
Active |
| Type |
Residential |
| Subtype |
Single Family Residence |
| Structure Size |
2,911 |
| Lot Size |
8,609 |
| Year Built |
2012 |
Listing information courtesy of: Amy Baker, REALTY ONE GROUP WEST. *Based on information from the Association of REALTORS/Multiple Listing as of Apr 5th, 2025 at 12:13 AM and/or other sources. Display of MLS data is deemed reliable but is not guaranteed accurate by the MLS. All data, including all measurements and calculations of area, is obtained from various sources and has not been, and will not be, verified by broker or MLS. All information should be independently reviewed and verified for accuracy. Properties may or may not be listed by the office/agent presenting the information.




















































